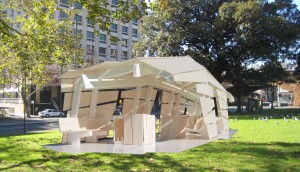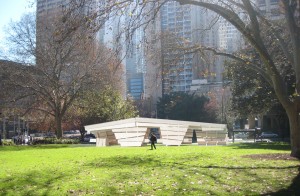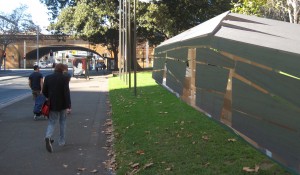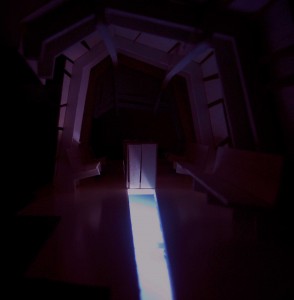Design project: Belmore Park water pavilion
“Architecture: thinking, making, inhabiting” is one on the electives that I took at the University of Technology in Sydney and was an introduction in architecture theory and practice in which a small pavilion in one of Sydney’s parks was designed.
The Belmore Park water pavilion project proposes a pavilion to drink water and refresh in the park. The pavilion will be located on the North side of the park where it will shield the park from the road. It will block the view on the road and parking lot and will reduce noise in the park. This location is chosen to provide the park with more peace. On the other side of the pavilion is a large spot of grass where people can lie down and relax, or play games.
The main entry is on the left side close to, and aimed at, the main pedestrian traffic route. Secondary entries are in the middle of the pavilion connecting the park to the road and at the end of the pavilion it fans out into the park.
On the inside the pavilion provides its visitors with fresh water and seating. Water is provided from 6 taps on 3 blocks. There are 3 benches, three meters wide, large enough to provide seating for an entire family. Two small ponds in the middle of the pavilion separate the visitors and by doing so provides privacy. The pond on the right continues on outside of the pavilion to create a connection with the park. At night the pavilion is lit from lamps on the bottom of the ponds. The lamps will slowly alternate in sunset colors and thus create a magic atmosphere at night.
The shape of the pavilion is based on the shape of a wave rolling towards the shore. The pavilion is closed towards to road but rolls into the park, opening to visitors. It is constructed from a dark wooden frame which also carries the seating. The cladding and the seating is added to this in a lighter shade of wood.



